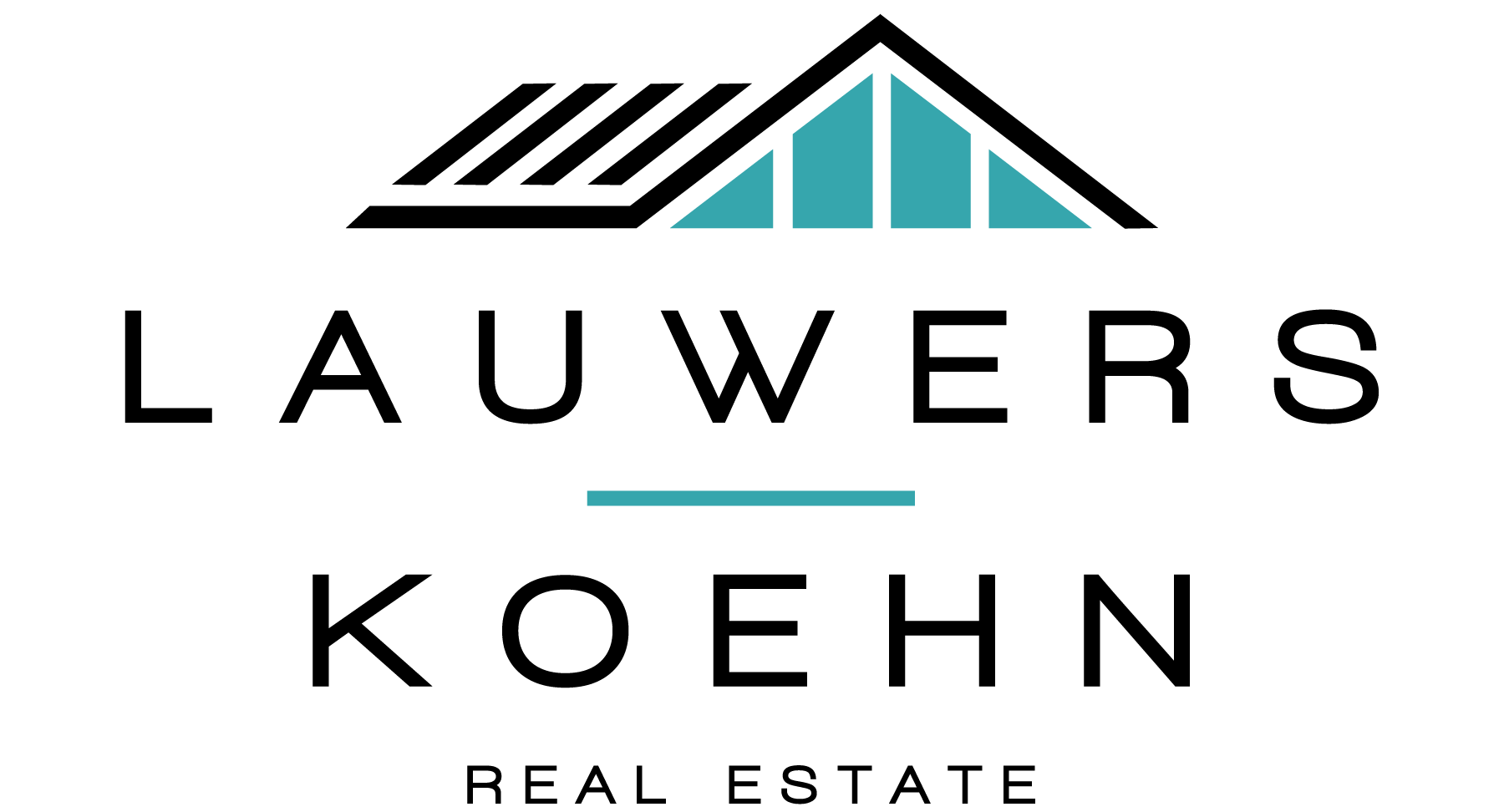Mortgage Calculator
146 3160 Townline Road, Abbotsford
Family-friendly rancher w/basement in beautiful Southpoint Ridge. This 3 bed 3 bath duplex style townhome is the perfect place to settle down or raise a growing family. Two huge living spaces, one up one down, provides endless possibilities for hosting friends and family. Enjoy your morning coffee on the south facing deck streaming light through the open concept kitchen and large master on main. Double enclosed garage and the storage room below provides seemingly endless space. Don't let the manicured landscaping and rancher style home trick you, No age restrictions here. All of this situated conveniently in the centre of the complex with a grass areas beside and around the home.
Taxes (2022): $2,997.86
Amenities
Features
Site Influences
| MLS® # | R2776542 |
|---|---|
| Property Type | Residential Attached |
| Dwelling Type | Townhouse |
| Home Style | 2 Storey |
| Year Built | 1994 |
| Fin. Floor Area | 2486 sqft |
| Finished Levels | 2 |
| Bedrooms | 3 |
| Bathrooms | 3 |
| Taxes | $ 2998 / 2022 |
| Outdoor Area | Balcny(s) Patio(s) Dck(s) |
| Water Supply | City/Municipal |
| Maint. Fees | $385 |
| Heating | Forced Air |
|---|---|
| Construction | Frame - Wood |
| Foundation | |
| Basement | None |
| Roof | Asphalt |
| Fireplace | 1 , Gas - Natural |
| Parking | Garage; Double |
| Parking Total/Covered | 2 / 2 |
| Parking Access | Front |
| Exterior Finish | Stucco |
| Title to Land | Freehold Strata |
Rooms
| Floor | Type | Dimensions |
|---|---|---|
| Main | Living Room | 13'6 x 14'7 |
| Main | Dining Room | 14'10 x 7'5 |
| Main | Kitchen | 11'1 x 9'9 |
| Main | Eating Area | 11'1 x 7'4 |
| Main | Family Room | 8'10 x 13'1 |
| Main | Primary Bedroom | 10'11 x 14'11 |
| Main | Laundry | 5'9 x 7'8 |
| Main | Foyer | 5'3 x 6'5 |
| Below | Bedroom | 11'11 x 15'4 |
| Below | Dining Room | 12'2 x 18'1 |
| Below | Family Room | 9'5 x 15'2 |
| Below | Bedroom | 9'5 x 4'10 |
| Below | Storage | 5'1 x 6'8 |
| Below | Storage | 13'1 x 5'7 |
| Below | Utility | 5'9 x 12'8 |
Bathrooms
| Floor | Ensuite | Pieces |
|---|---|---|
| Main | Y | 4 |
| Main | N | 2 |
| Below | N | 4 |




























































